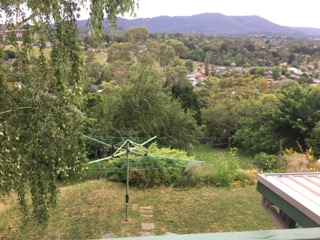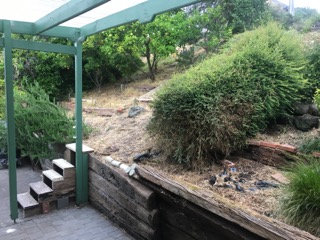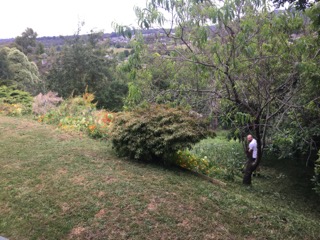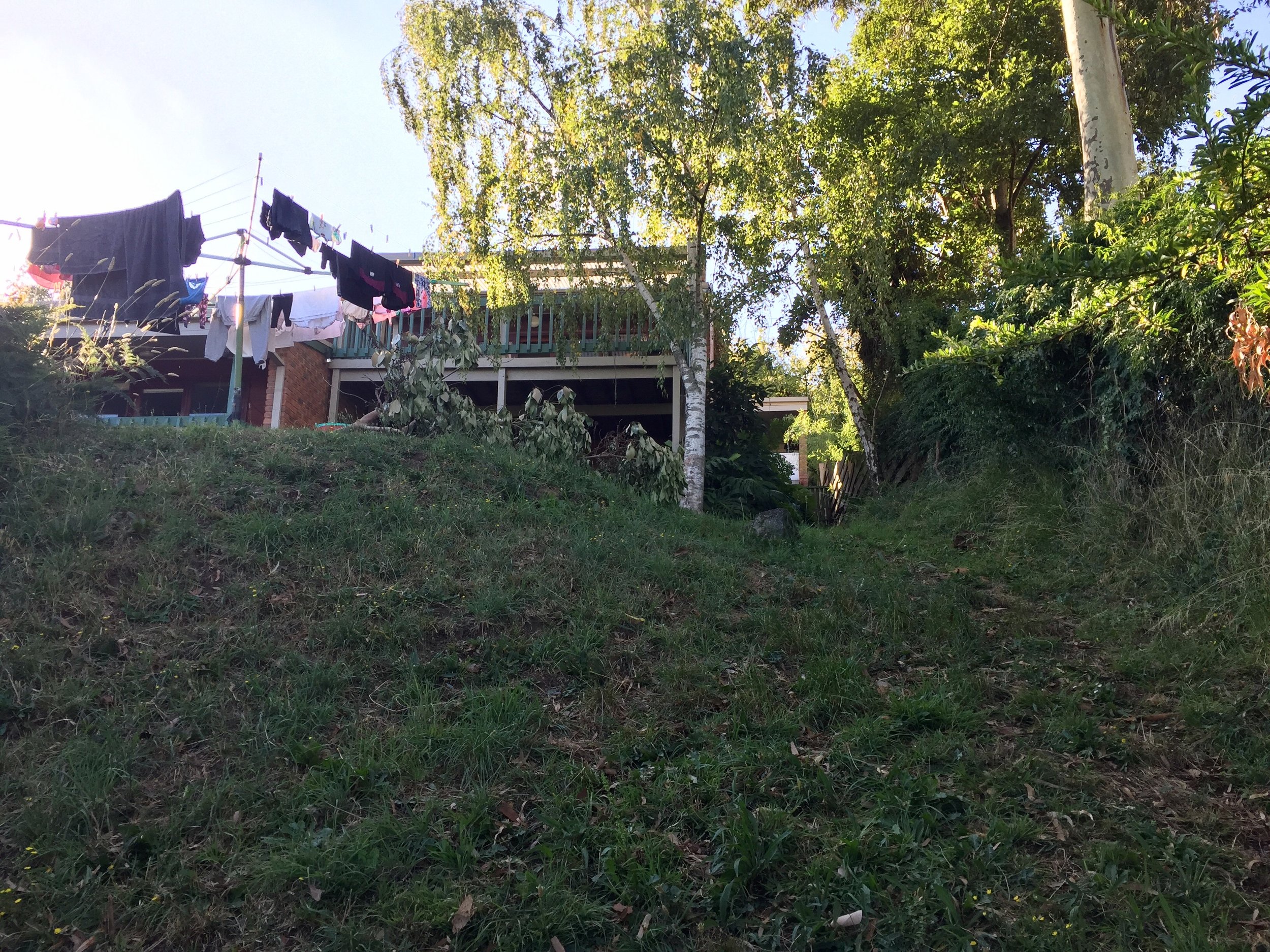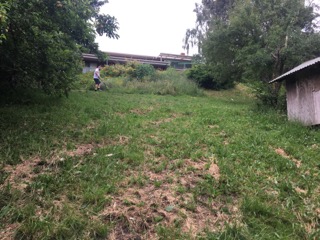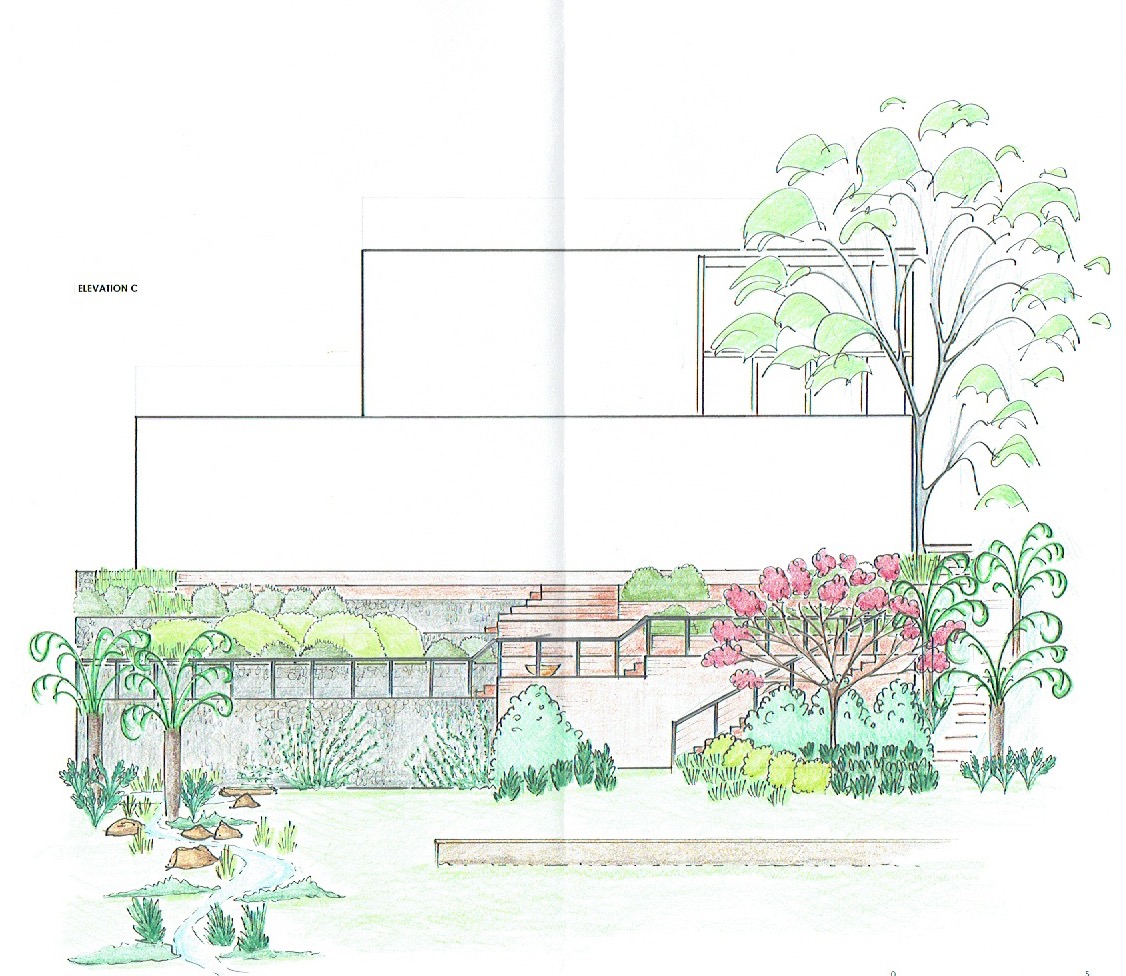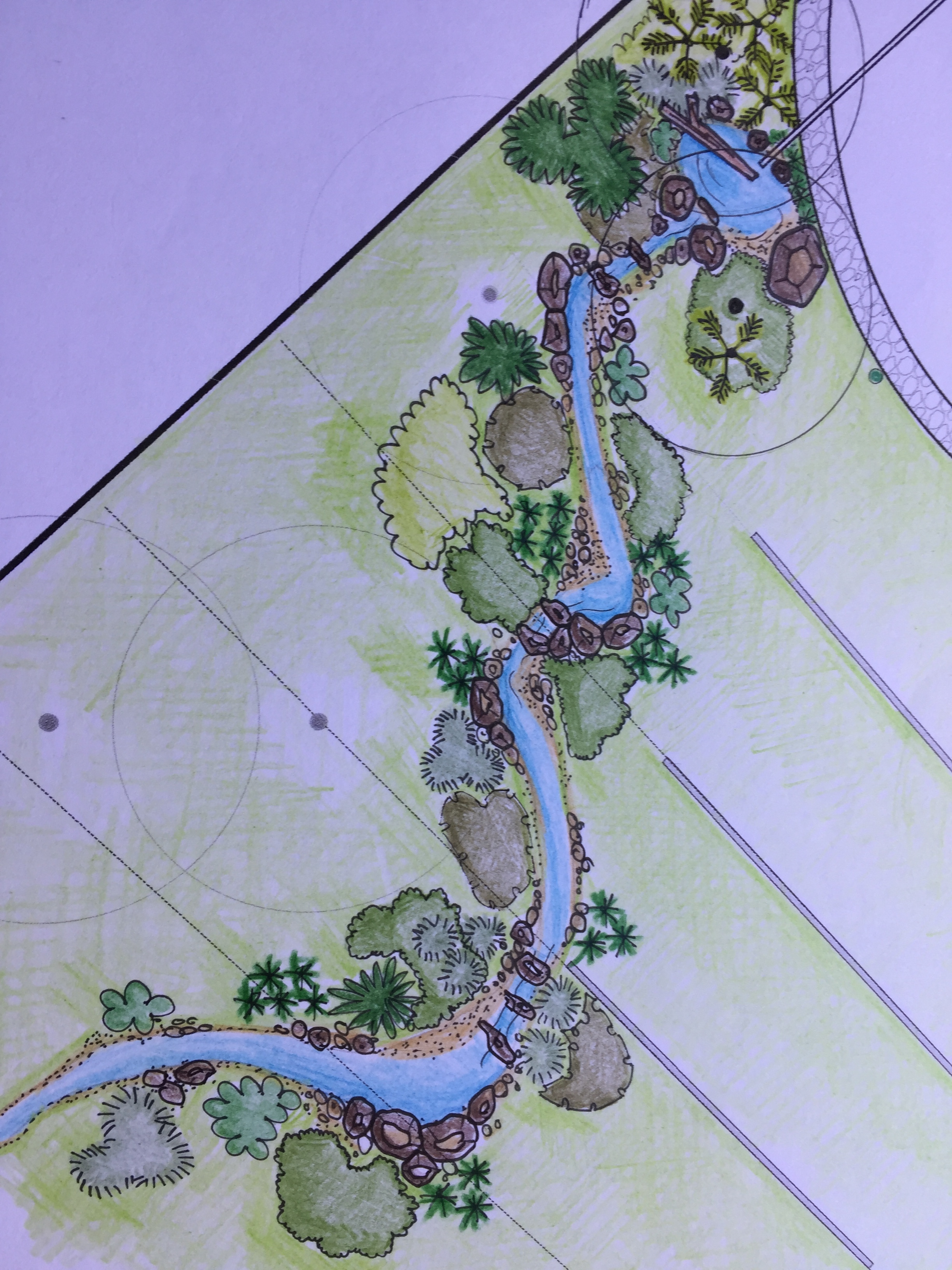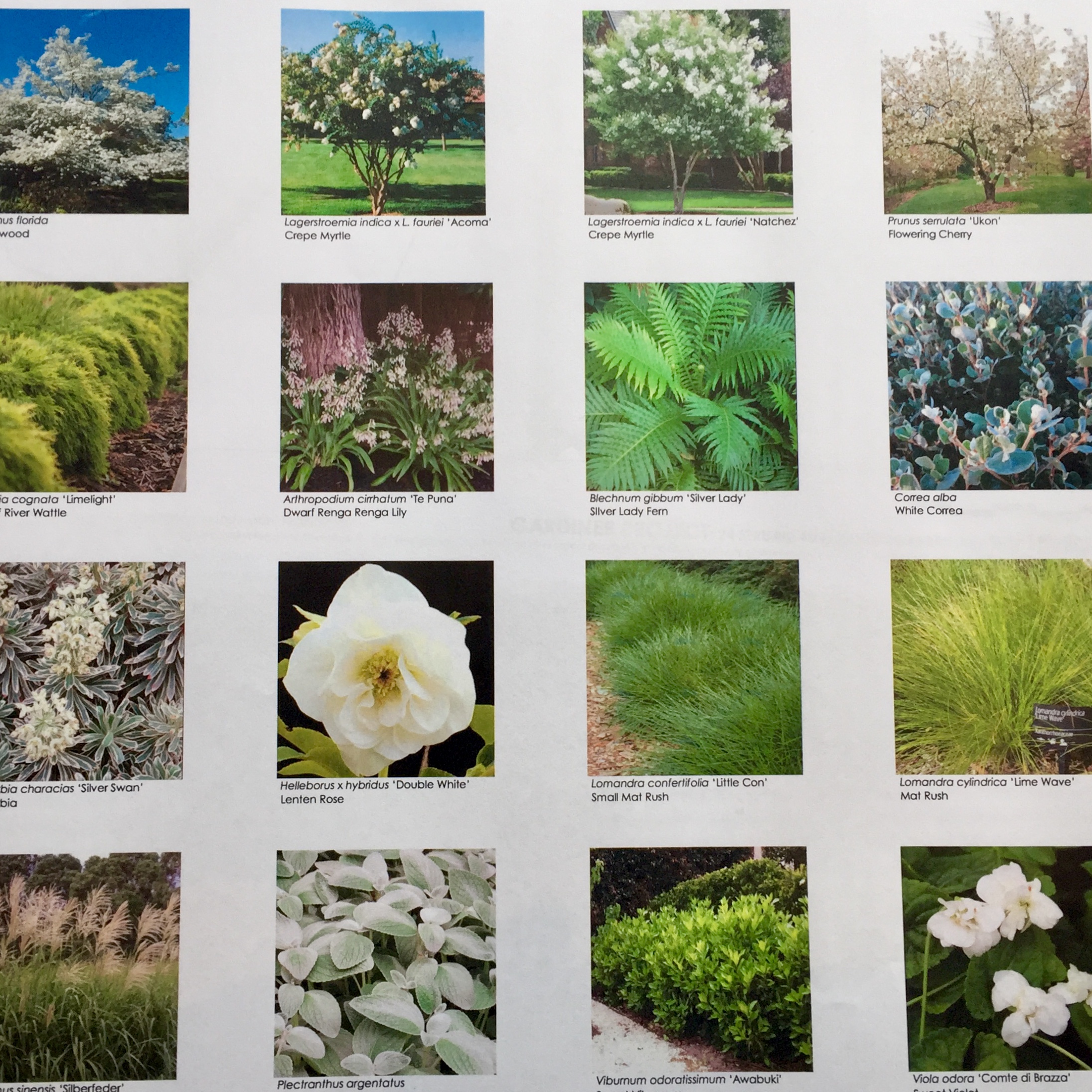MOOROOLBARK PROJECT
This project is a long, narrow and extremely steep one acre block owned by a working couple that want to make the site more amenable for entertaining and kids' play. Currently the 30 degree incline results in their kids tumbling off down the hill, and there is limited level area outdoors to sit or play.
The clients plan to make some architectural changes to their split-level 1980s home. This will happen before the garden construction begins, however it has been useful to have the garden plans take shape while they consider the house amendments. These clients have asked for a foliage rich, low maintenance garden for relaxing and entertaining in.
Central to the design of the new garden is the unobstructed view of Mt Dandenong. Terracing, decking and engineered retaining walls are integral to the design and these have been designed to avoid the need for balustrades on all but the lowest level, leaving the view intact. To break up the necessary expanses of hard surface planting beds have been inserted wherever possible – the vistas from above and below will be of layers of greenery and natural materials.
The entire site has been arbitrarily divided into four main areas for ease of construction and because access issues deem it necessary to tackle each area individually. However, material and plant selections have been carefully curated to provide unifying elements.
This project has been put on ice for the present moment, pending the architects’ house plans and the arrival of a new baby. It will be a long-term, staged project (the garden, not the baby…) requiring considerable engineering input and earthworks. Like the clients, I am excited to see this unusable, dated site develop into a stylish, beautiful outdoor space.

