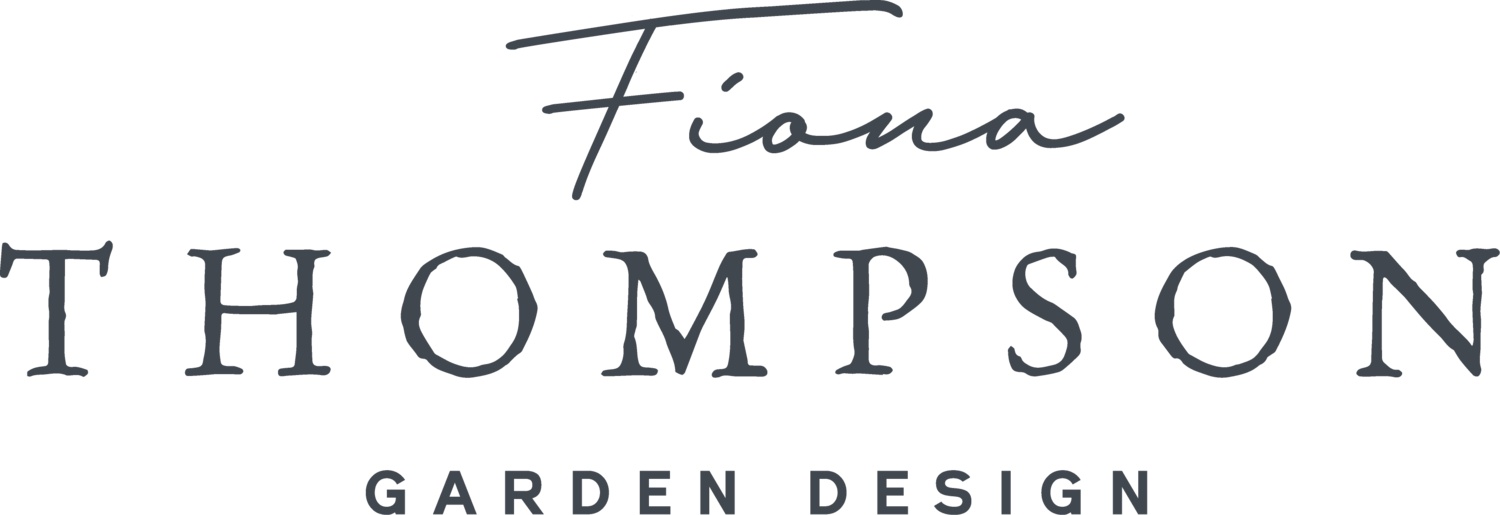WEST LEEDERVILLE PROJECT
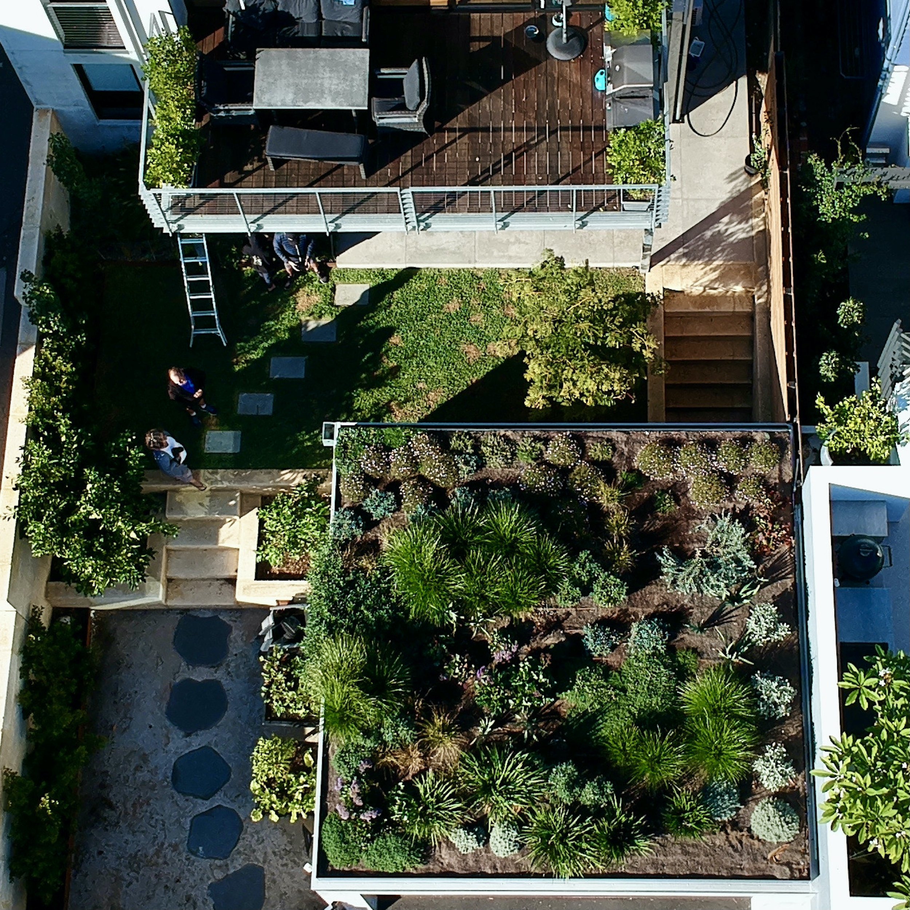











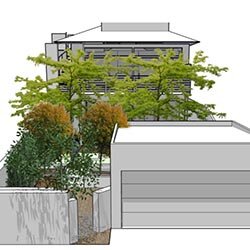
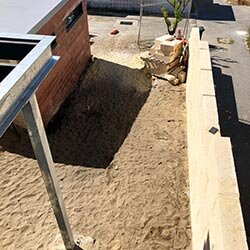
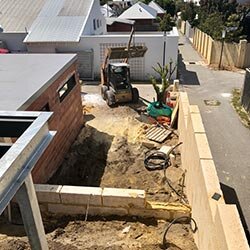
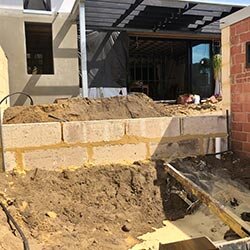
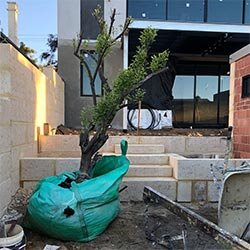
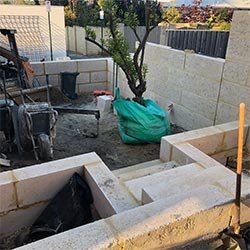
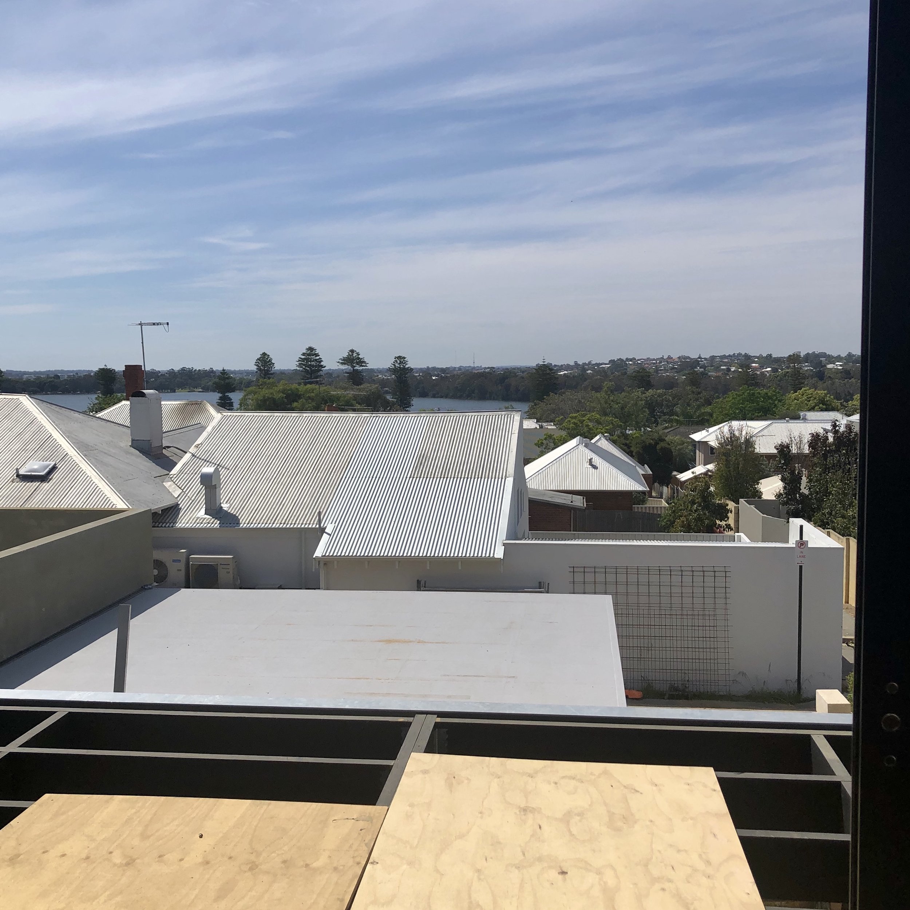
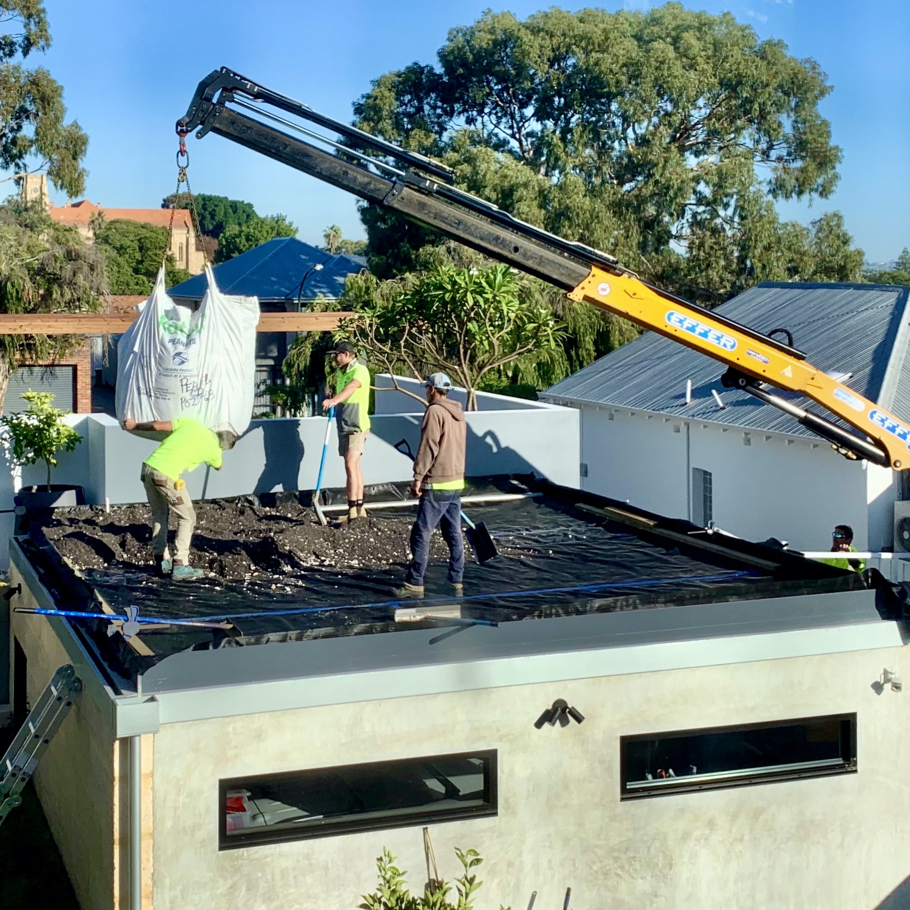
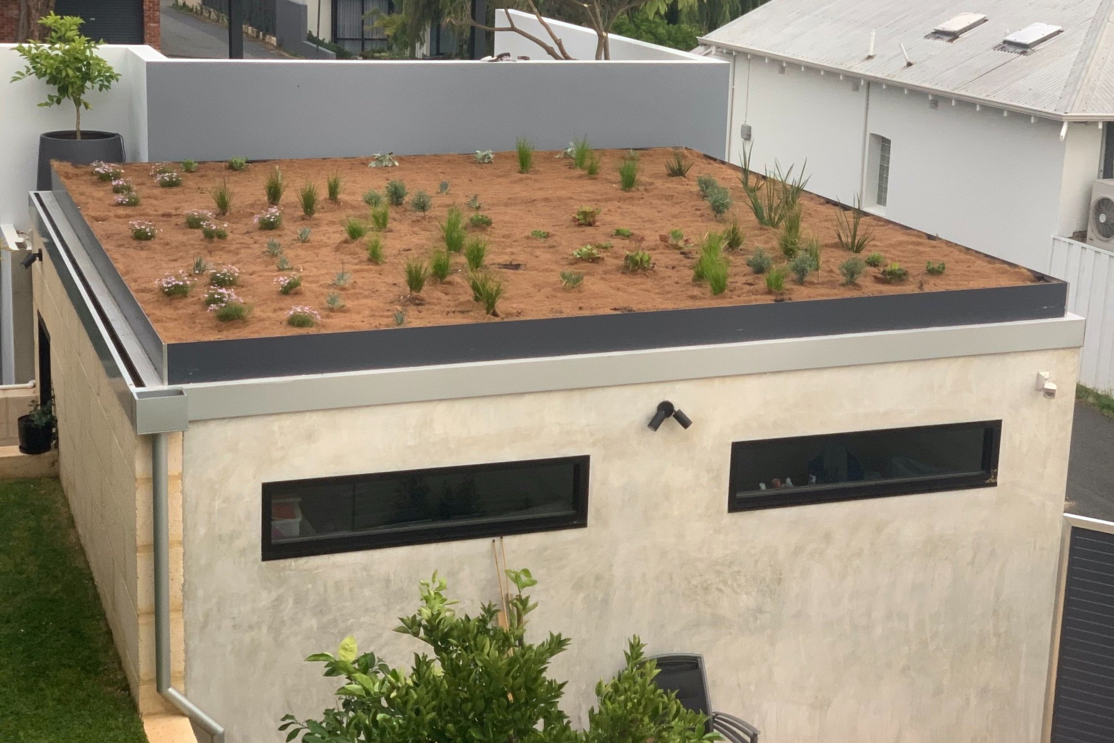
This small, L-shaped back yard is situated on a hill overlooking Lake Monger. It is north-facing, has many heat-reflective hard surfaces, and limited air flow - trying conditions in which to grow a garden!
The design intent was to keep it simple and uncluttered to promote a sense of spaciousness. I wanted to maximise useable space while softening hard surfaces with as much plant material as possible. Large scale materials were recommended, to minimise visual “noise” - 1x1m pavers, large limestone blocks etc.
The upper level is turfed, with a single feature tree to shade the outdoor living areas and screen the neighbouring roofs. The lower level, accessed by steps between two large planters, is gravelled with raised vegetable beds and steppers to the rear gate. The limestone wall is screened with a narrow Lilly Pilly hedge and ‘Capital’ Pears; the bed created under the windows is planted with hardy, bird-attracting perennials. An orange tree from the previous garden has been salvaged and is thriving in one of the planters, mirrored by another on the other side of the steps.
The green roof over the garage has a specialised soil mix of only 180mm depth. It has been planted with a rich variety of hardy Australian and local indigenous species, as well as several Mediterranean garrigue plants. All are thriving, in spite of one of the hottest summers Perth has experienced.
It will be several years before this green roof really finds its rhythm; some plants are exceeding expectation, others have struggled. The visual amenity it brings to this home is invaluable. The clients are keen observers and so are truly making it their own.
